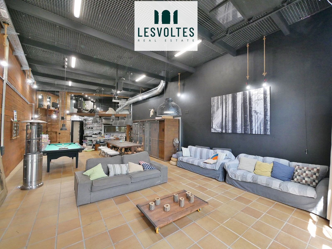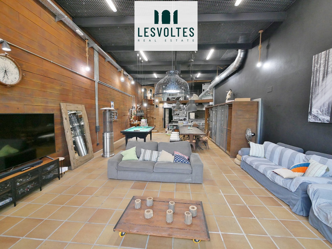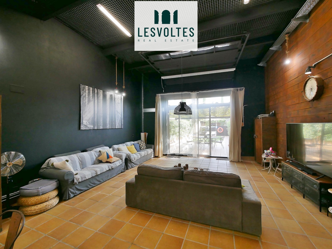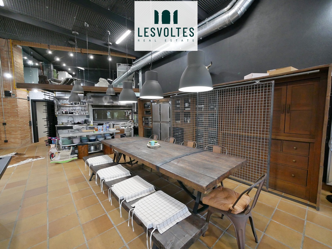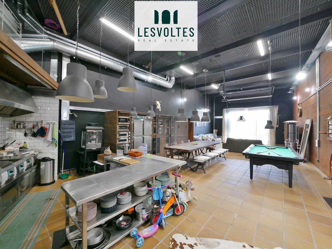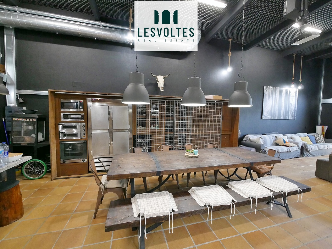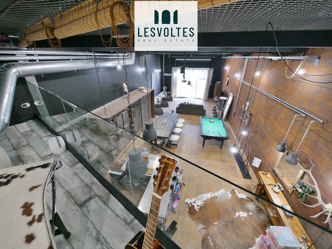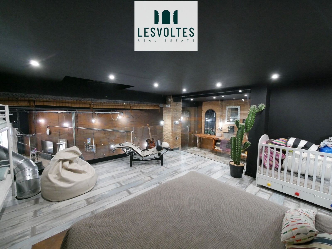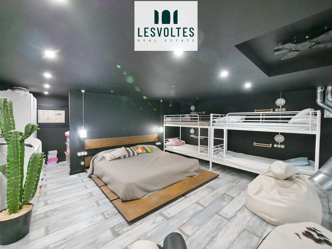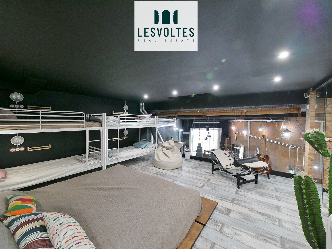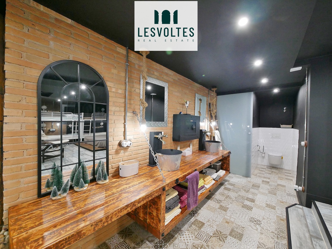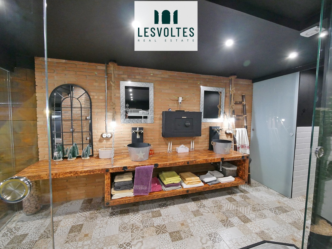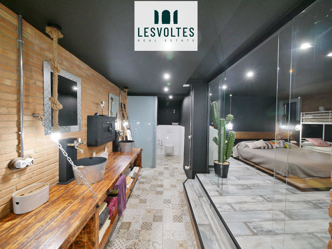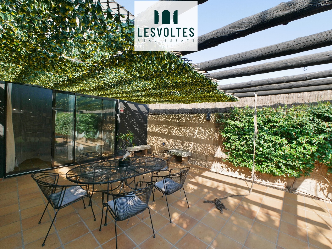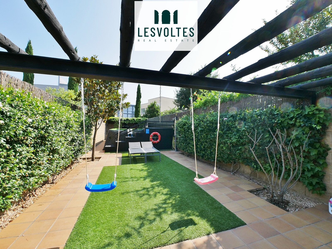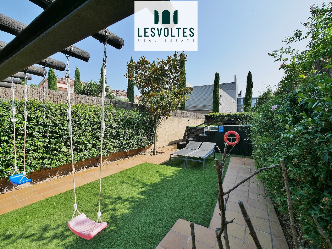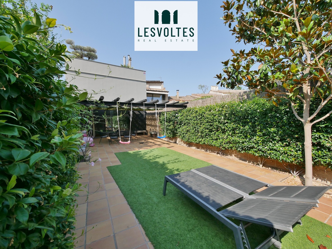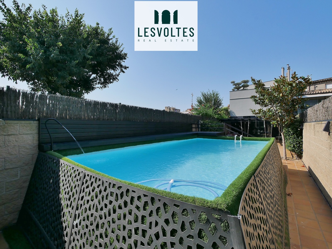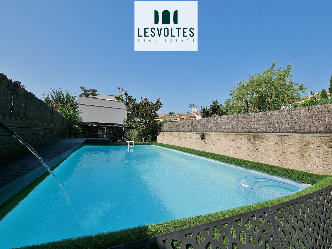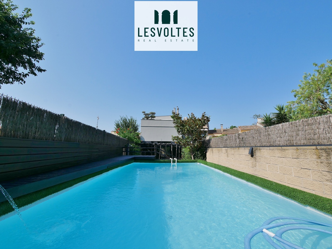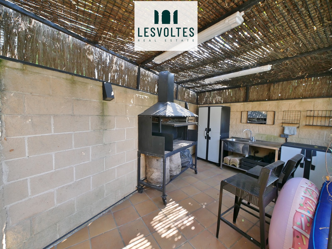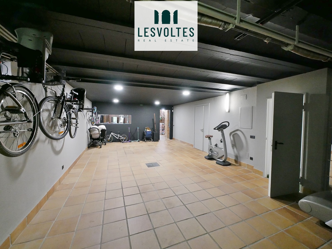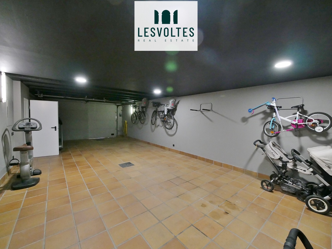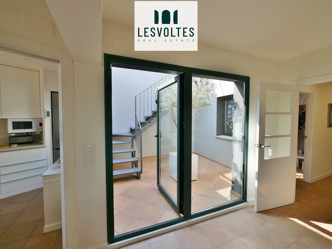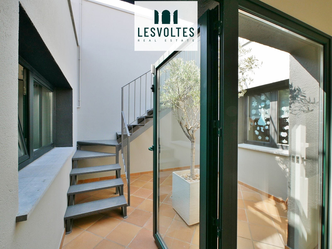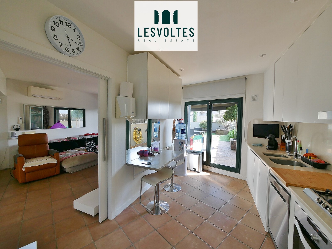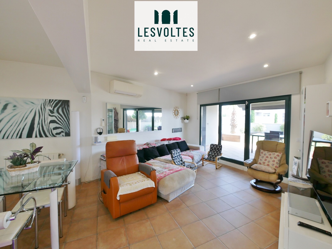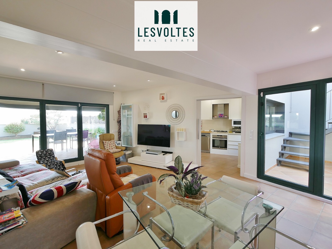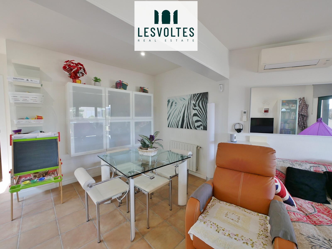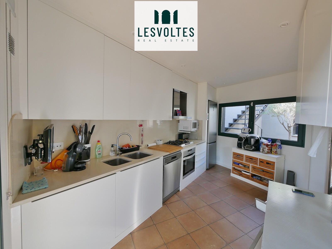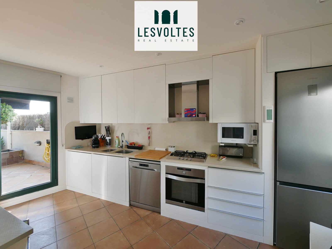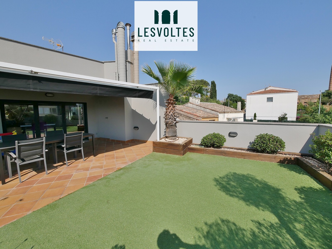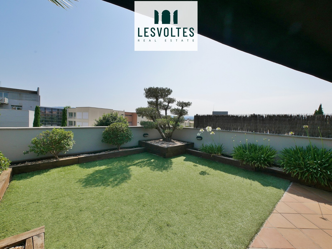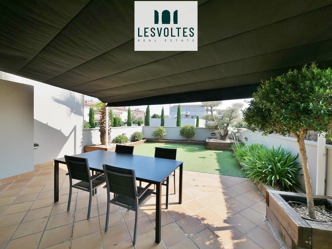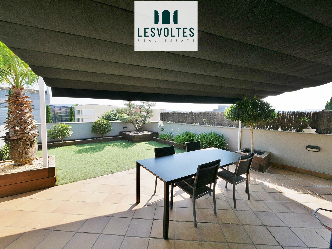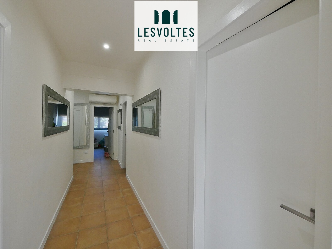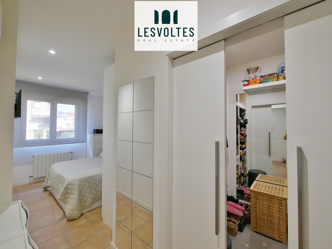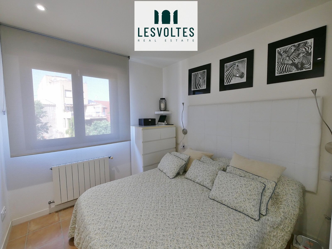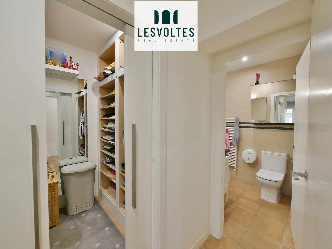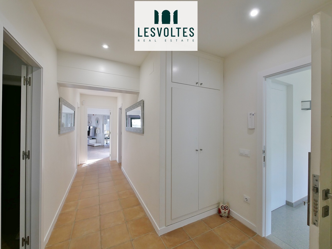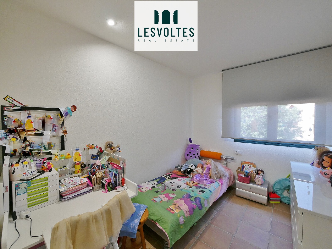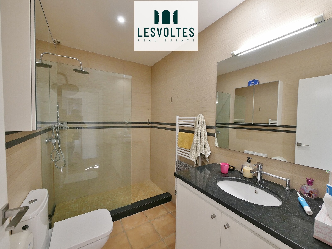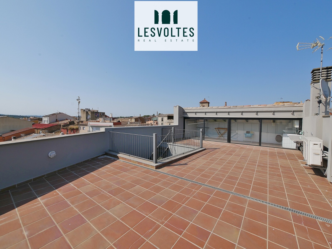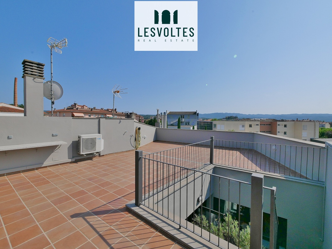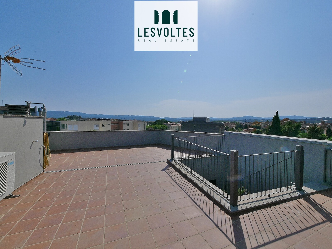THREE-STOREY TOWNHOUSE WITH ROOFTOP TERRACE, GARAGE, TERRACE AND GARDEN WITH SWIMMING POOL, FOR SALE IN LA BISBAL D'EMPORDÀ.
GROUND FLOOR – 202 m²:
It features a spacious garage with capacity for two vehicles and motorbikes, a storage room, and a spectacular loft. The loft includes a bedroom with a walk-in wardrobe and a bathroom with shower on the mezzanine level, and on the main floor, an industrial kitchen, living-dining room with access to the garden with swimming pool, porch and barbecue area.
FIRST FLOOR – 51 m²:
Independent apartment with a bright and open-plan living-dining area with kitchen, and a suite-style bedroom with an en-suite bathroom.
SECOND FLOOR – 133 m²:
Main residence distributed around a light well, with living-dining room and access to the terrace, separate kitchen, one suite-style bedroom with bathroom and walk-in wardrobe, a bathroom with shower, and two single bedrooms.
ROOFTOP TERRACE – 52 m²:
Impressive rooftop space with an attic and a large area designated as laundry room.
The property is equipped with natural gas heating, built-in wardrobes, air conditioning with heat pump, alarm system on all three floors, and aluminium window frames. The façade faces northwest and the garden is southeast-facing.
A unique opportunity: stunning townhouse with great potential, ideal for two families or as an investment, just a short walk from the town centre.
For more information or to arrange a viewing, don’t hesitate to contact our sales team.
LES VOLTES Real Estate Empordà i Costa Brava
www.lesvoltesrealestate.com
APPLIANCES
ENERGY CERTIFICATE: D
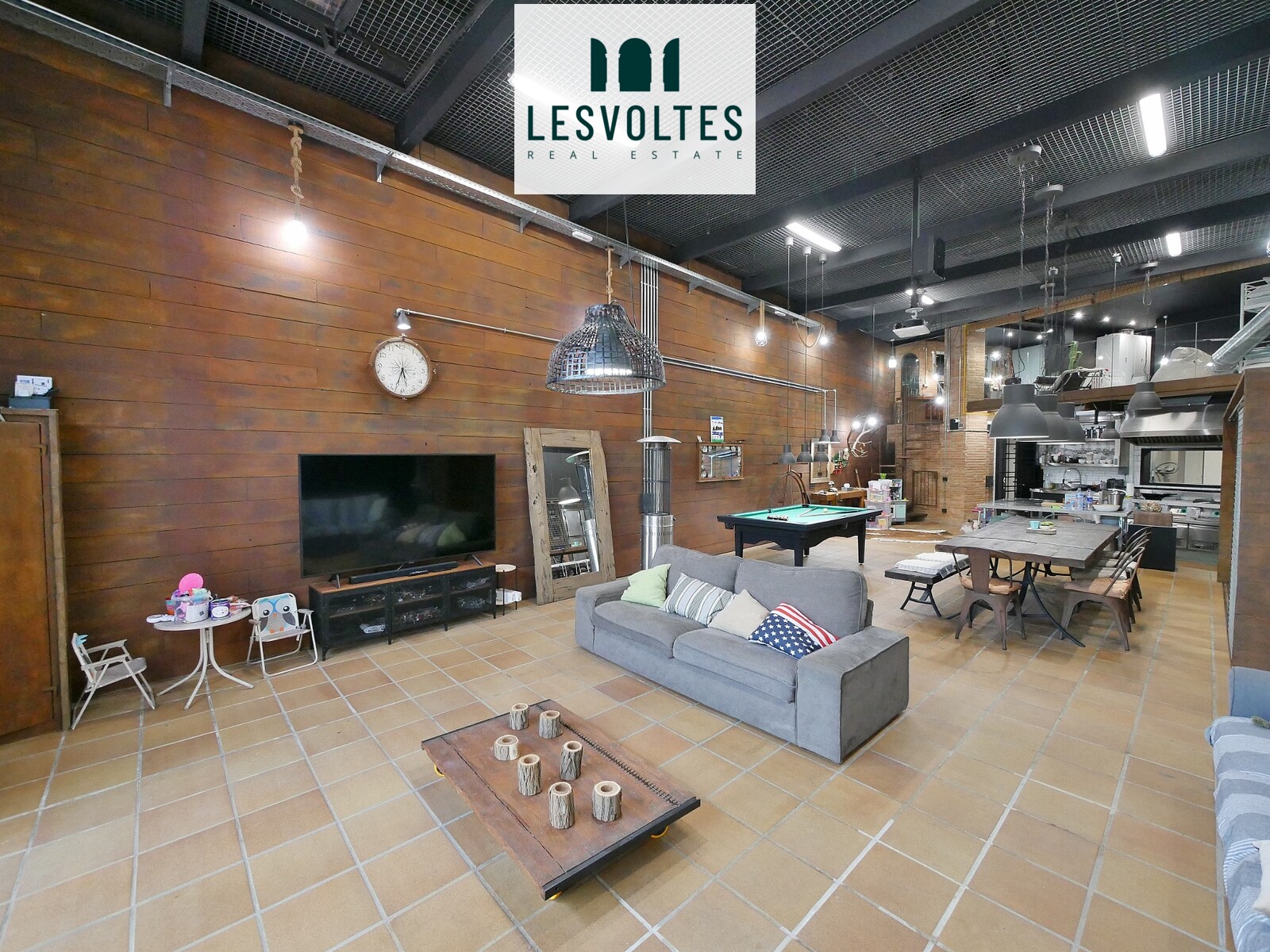
Location
VIDEO
| 545.000 € BEFORE Reduced Price 45.000 € |
|
Ref: BC-143
VILLAGE-HOUSES La Bisbal d'Empordà |






